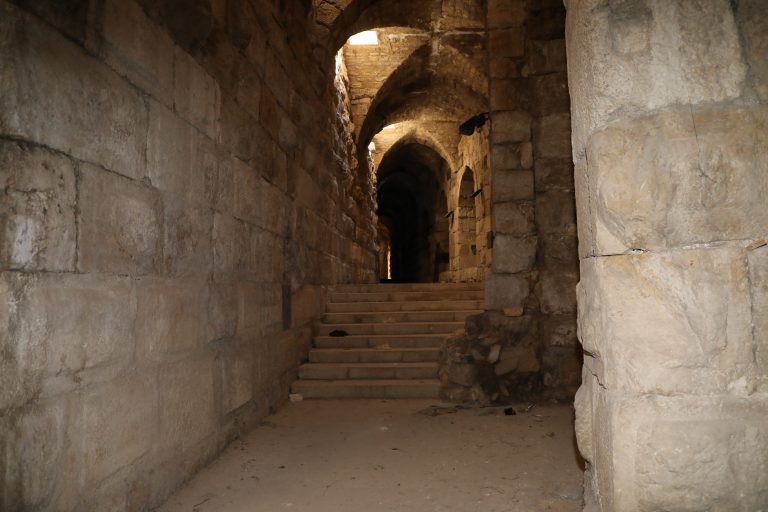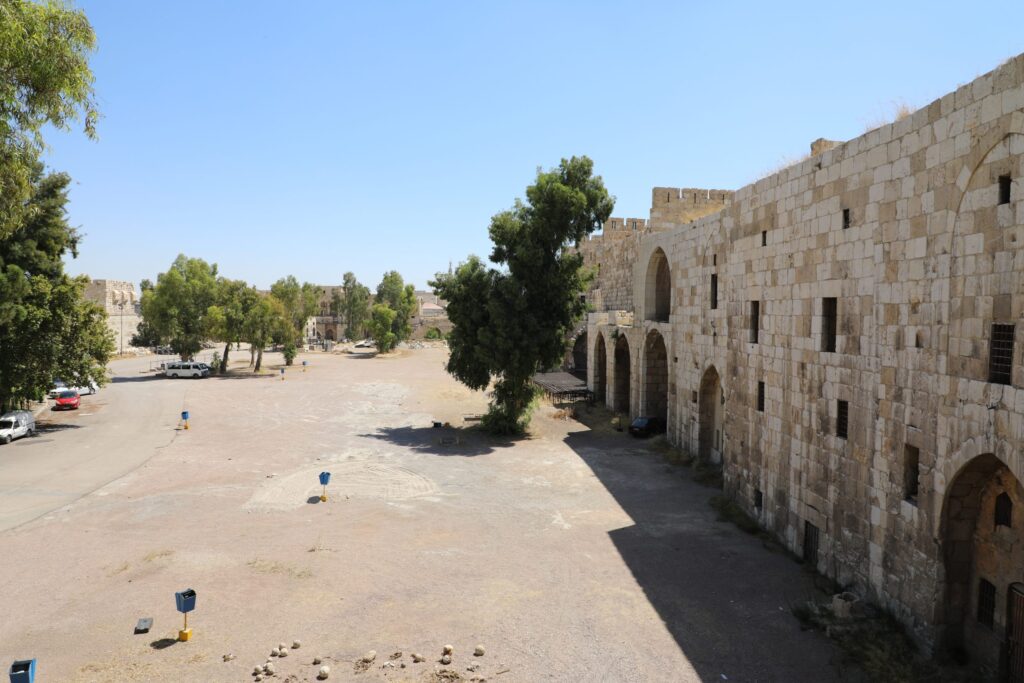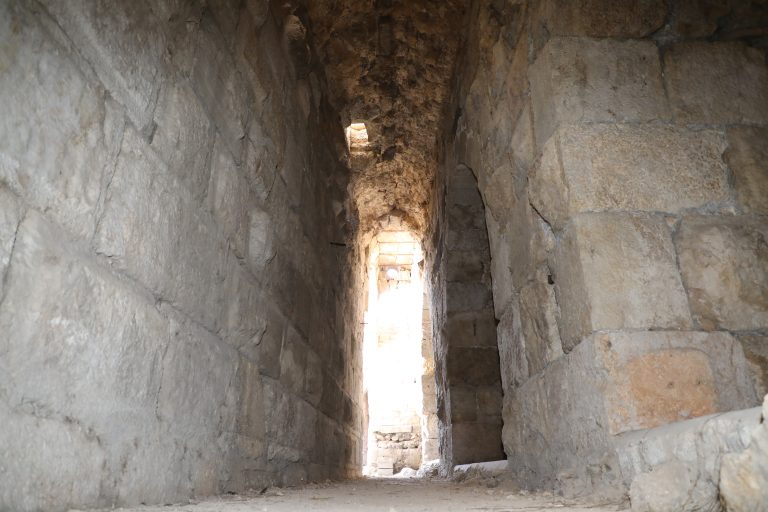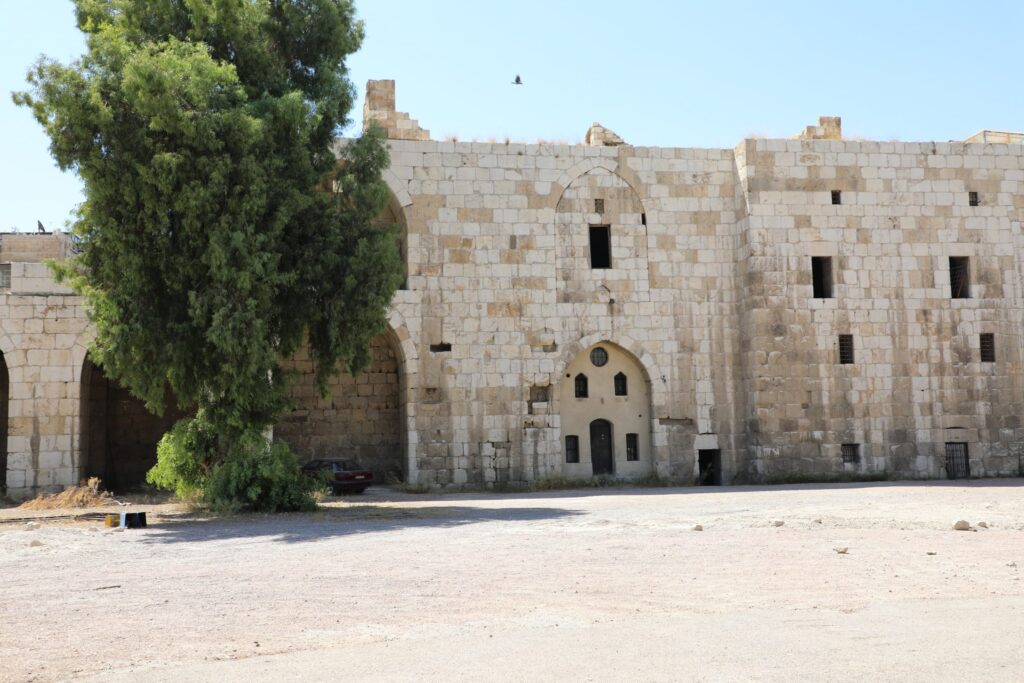Full Name: Damascus Citadel
Building Classification: Citadel
Ownership: Directorate-General of Antiquities and Museums
Registration Number and Date: 519 T / 13/7/1948
Property Number: 295-196
Property Location: Bahsa
Address: Al-Thawra Street – next to Al-Hamidiya Souq
Historical Period: Seljuk, then Ayyubid, then Mamluk
Date of Construction: 1076 AD
Builder: Seljuk prince Atsiz ibn Oq, then King Abu Bakr Al-Adil



Historical Overview:
The history of the citadel begins in 1076 AD when the Seljuk prince Atsiz ibn Oq started its construction. The construction was later completed by Prince Tughtigin ibn Alp Arslan in 1095 AD. The Ayyubid period in the citadel’s history began under King Abu Bakr Al-Adil in 1202 AD, when he built a new citadel to replace the Seljuk one. However, Al-Adil did not demolish the original citadel; rather, he constructed new fortifications ahead of the old defensive line. During the Mamluk era, restoration work was carried out on various parts of the citadel following Hulagu’s invasion in 1260 AD and Timur’s destruction in 1400 AD. In the Ottoman period, the citadel’s defensive role for the city declined, and it became a military barracks for soldiers.
General Description of the Building:
In its current state, the citadel consists of 13 towers connected by thick walls called badanat. The citadel occupies an elongated rectangular shape stretching east-west, covering an area of approximately 3.3 hectares, making it the largest built area within the Old City. The eastern side measures 165 m and the southern side 240 m, forming a right angle. The eastern and northern sides also form a right angle, but the northern side deviates about two-thirds along its total length to meet the western side, adapting to the bend of the adjacent water barrier on the northern side. The citadel contains three types of towers: square, rectangular, and some with right-angled corners.
Building Condition: Good





