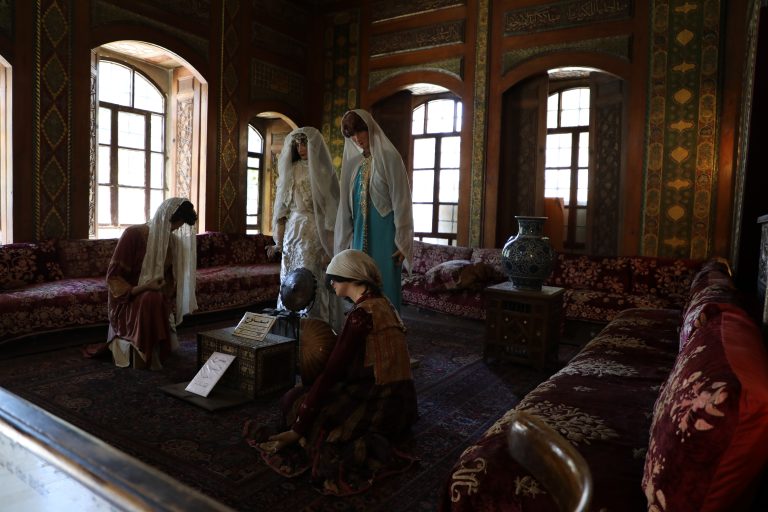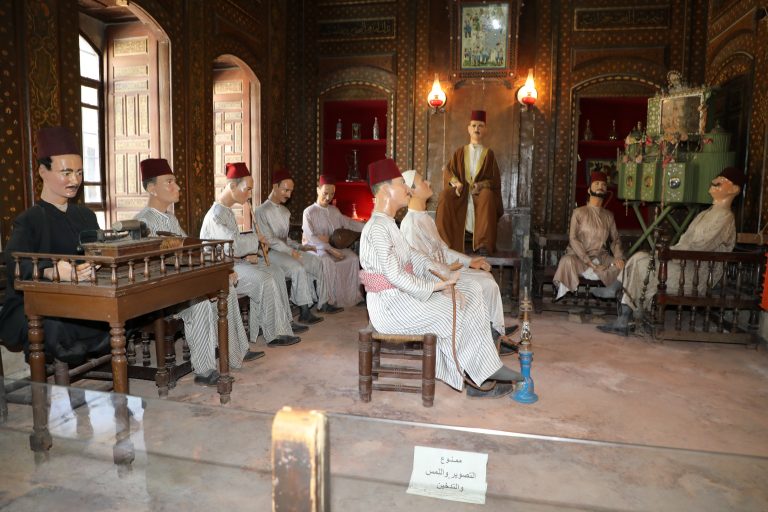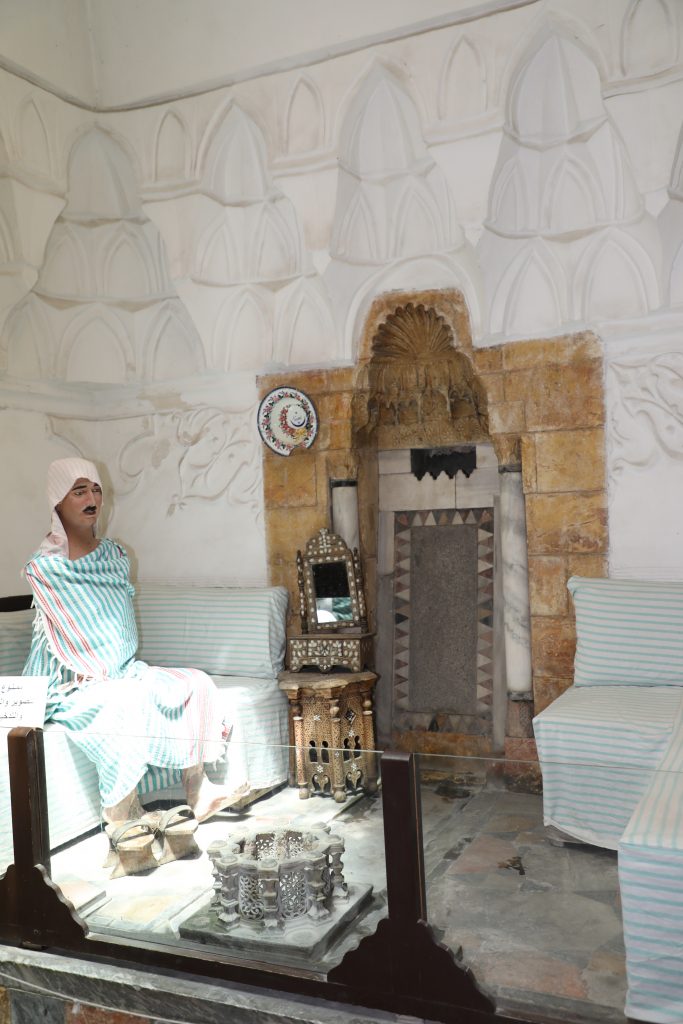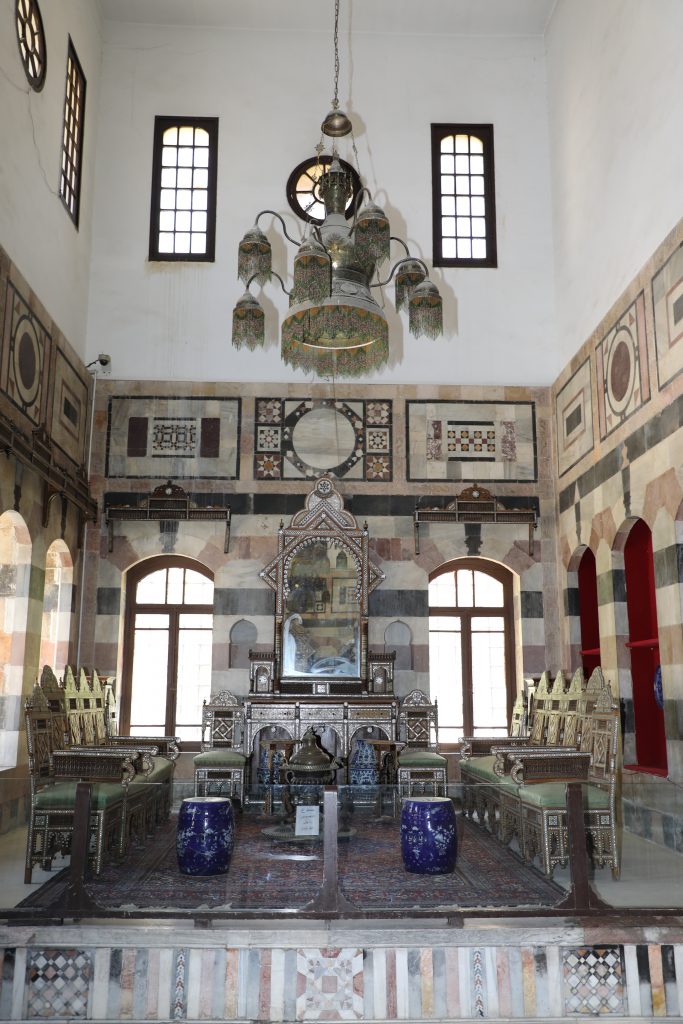Full Name: Al-Azm Palace
Building Type: Residential House
Current Use: Museum of Popular Traditions
Ownership: Directorate-General of Antiquities and Museums
Registration Number and Date: 519 – T, 13/7/1948
Property Number: 581
Property Location: Minaret Al-Shehm
Address: Minaret Al-Shehm, at the northern entrance of Al-Buzuriyah Souq, approximately midway between the Umayyad Mosque and Medhat Pasha Street
Historical Period: Ottoman
Date of Construction: 1163 AH – 1749 AD
Builder: Governor of Damascus, As’ad Pasha Al-Azm



Historical Overview:
Al-Azm Palace is located in the heart of Old Damascus. It was built by the Governor of Damascus, As’ad Pasha Al-Azm, on the site of the Dar Al-Dhahab (House of Gold), which dates back to the era of Tankiz, the deputy of Syria. This location was part of the courtyard of the ancient Temple of Jupiter. It is also said that during the Umayyad period, a residence for Muawiya was built here.
General Description of the Building:
The palace covers an area of approximately 5,500 m² and contains sixteen large halls in total. It consists of three main sections:
- Harem (Harmalik): This wing was designated for the governor’s family, occupying about two-thirds of the palace. It includes two iwans, a private family bath, and two courtyards (“circular and rectangular”). The Harmalik is two stories high.
- Salamlik: This wing was intended for guests and occupies the southern part of the palace, covering an area of 1,000 m². It features an open courtyard with a large rectangular pool in the center, along with several rooms and an iwan.
- Khadimlik: This section was for the palace servants and cooks, located to the northwest of the Harmalik.
As’ad Pasha Al-Azm intended for the palace to be magnificent in grandeur, though its exterior appearance is simple and does not reveal the wealth and splendor within.
Condition of the Building: Good







